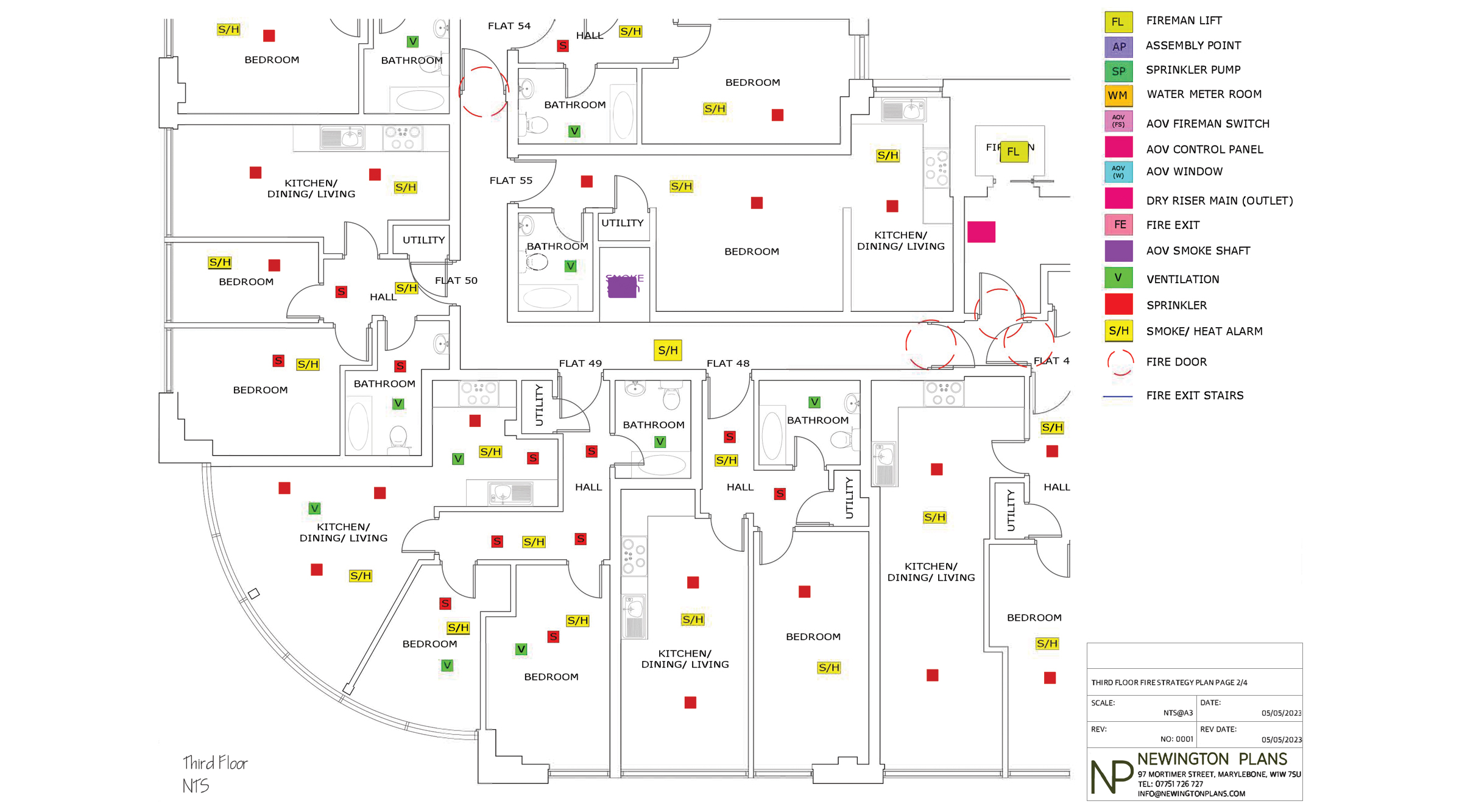As-Built Plans serve as precise representations of a building's current dimensions and conditions. For remodelling projects, these serve as important documents and are the initial requirement to thoroughly assess a project. They are also sometimes required once a development has been completed.
Our As-Built Plans include the following information:
- Surveyed in detail
- All internal fixtures and fittings
- External areas when required, such as parking, gardens, courtyards and balconies
- Dimensions if requested by the client
Example of As-Built Plan
